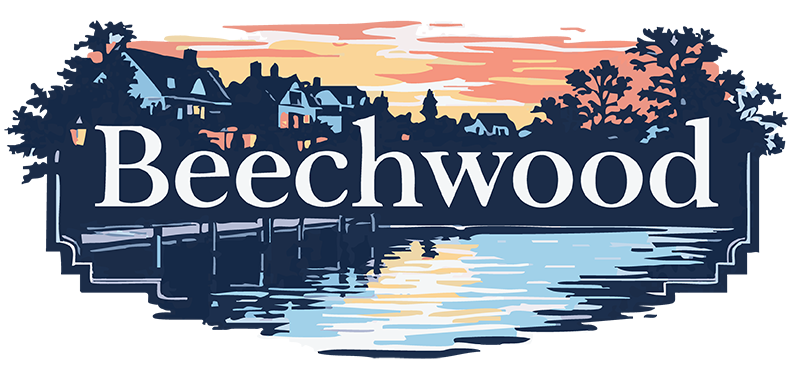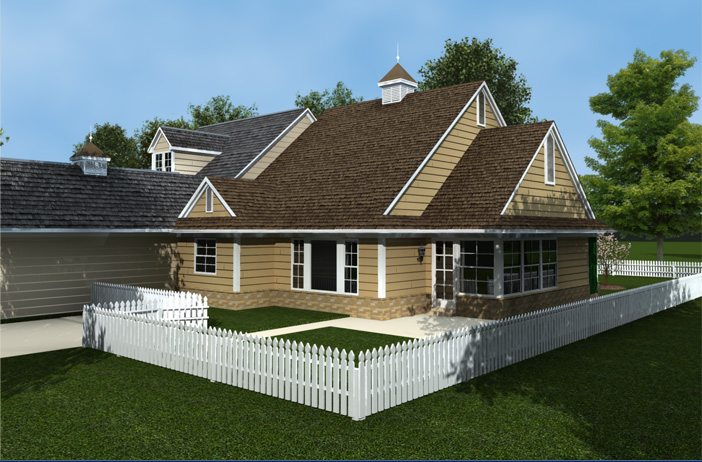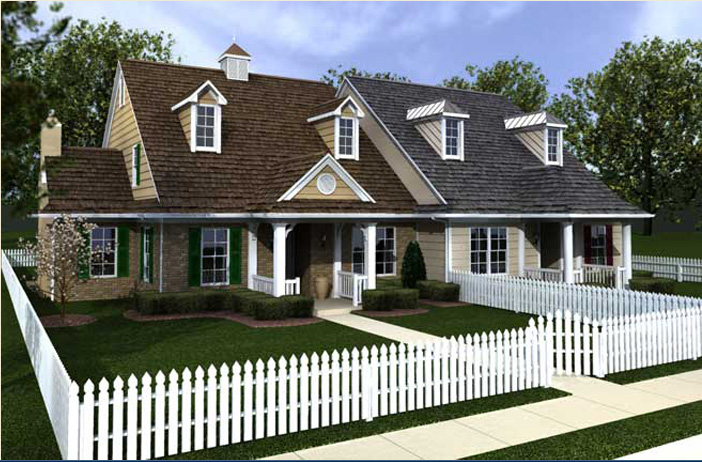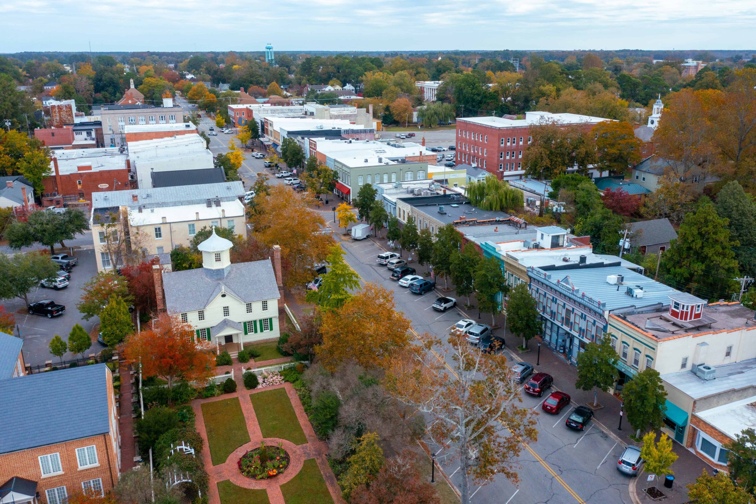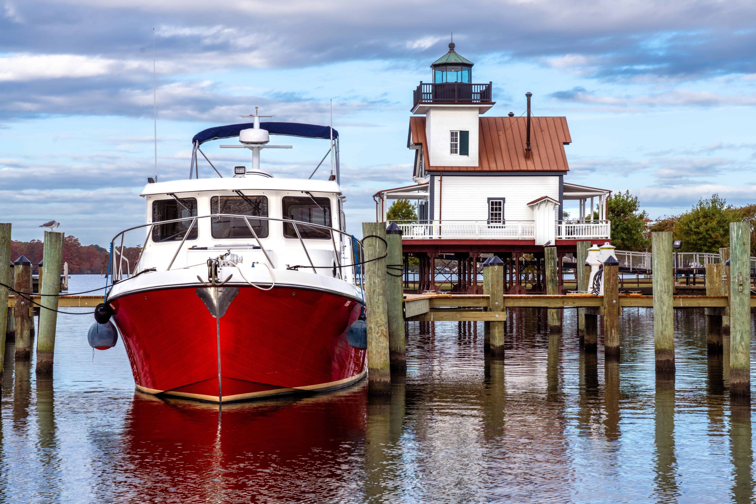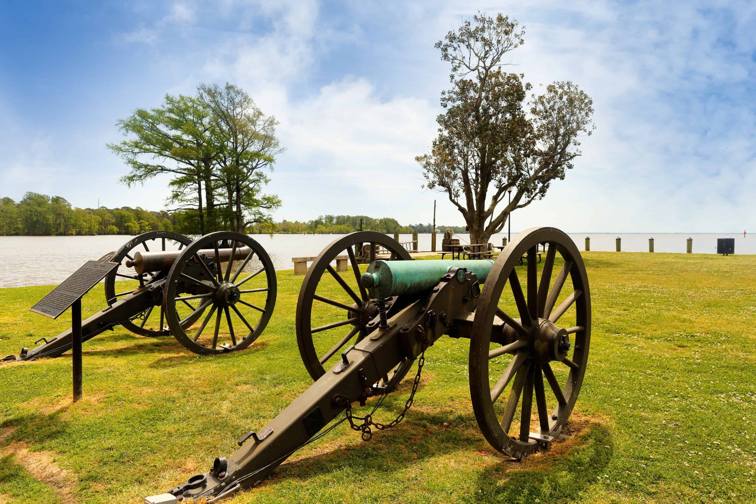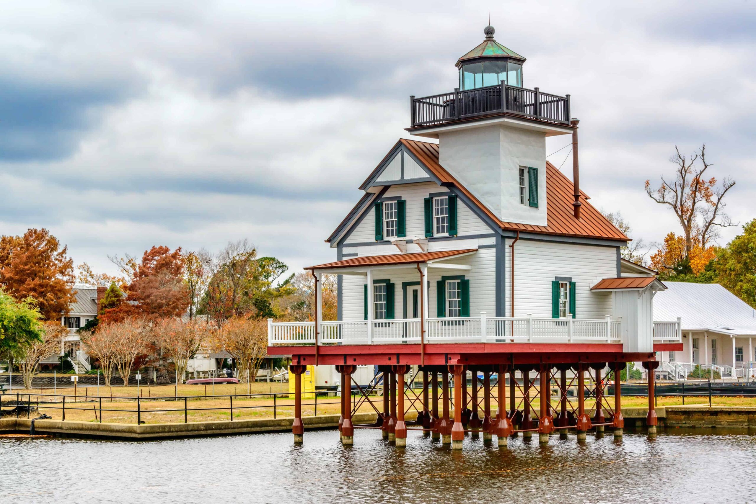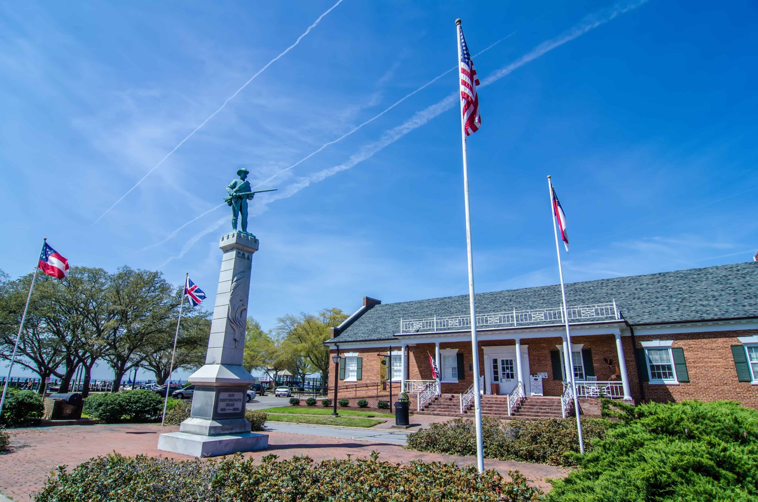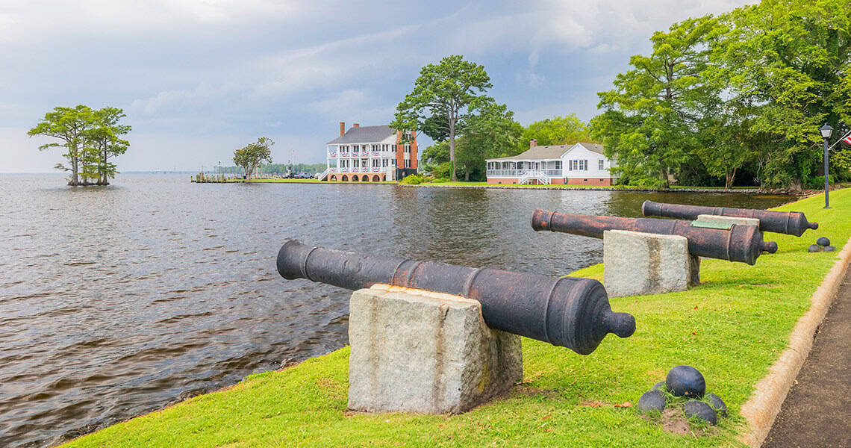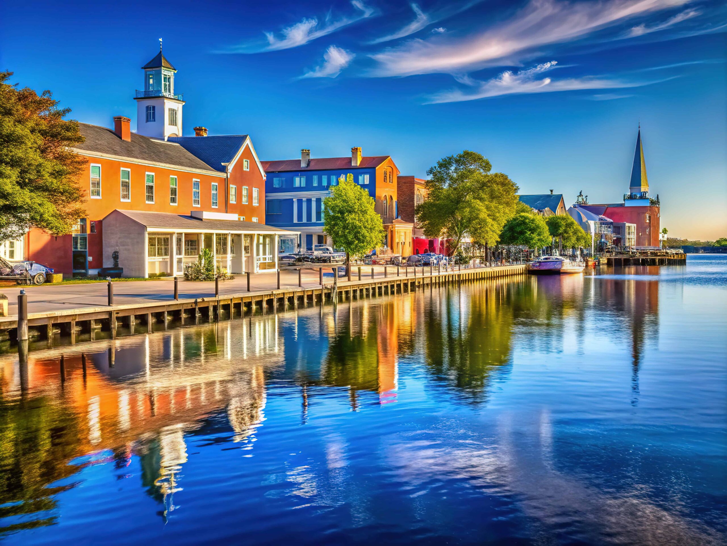Courtyard Cottages (Non age restricted)
Traditional exteriors, an inviting front porch and elegant landscaping welcome you to the Beechwood Cottage. Open, spacious floor plans are senior-friendly with all of the main functions on the first floor with two generous rooms upstairs as an option. Abundant outdoor spaces allow a resident to have an enclosed courtyard. You can choose to grow a garden, construct a BBQ area, build a Tiki Bar….it’s all yours…you decide. Each cottage will have a garage with ample storage and an optional workbench/potting area. A screened porch is also an option. Each cottage will have ample parking for multiple vehicles and those of their visitors.
The Magnolia
The Magnolia is a Two Bedroom Cottage Home. The Master Suite includes a lage Walk-in Closet, a Master Bath with two lavatories make up the Master Dressing area. A separate Laundry Room with a side by side Washer / Dryer is provided (An optional laundry sink is available). A Powder Room plus a separate full Bath compliments Bedroom Two. The spacious Living Room / Dining Room combination accesses the Terrace area. The large roomy Kitchen with a center island also has access to the Terrace area. The Terrace area has an optional Covered patio area. The home features trey ceilings and high quality millwork in the Living and Dining area. High quality appliances are included in the kitchen and the home comes “connection ready” for cable. A high efficiency heat pump heating / cooling system is standard. This home cones with a single car Garage and a garage door opener in included. The stairs in the home lead to a large storage area on the second floor and is available for optional living quarters in one selects. Many options are available for your personalization of this home.
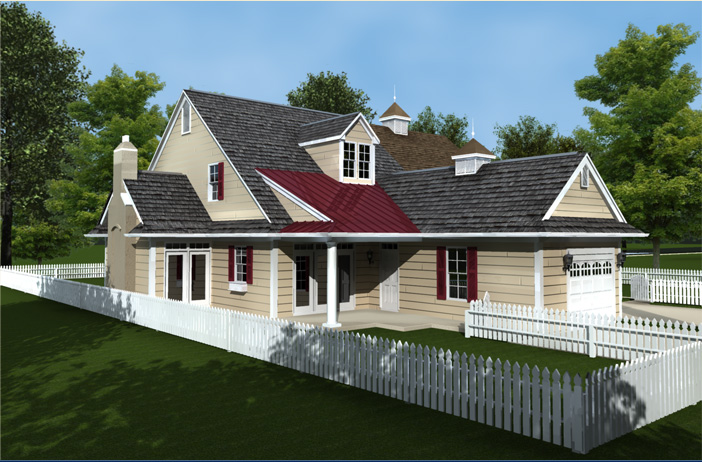
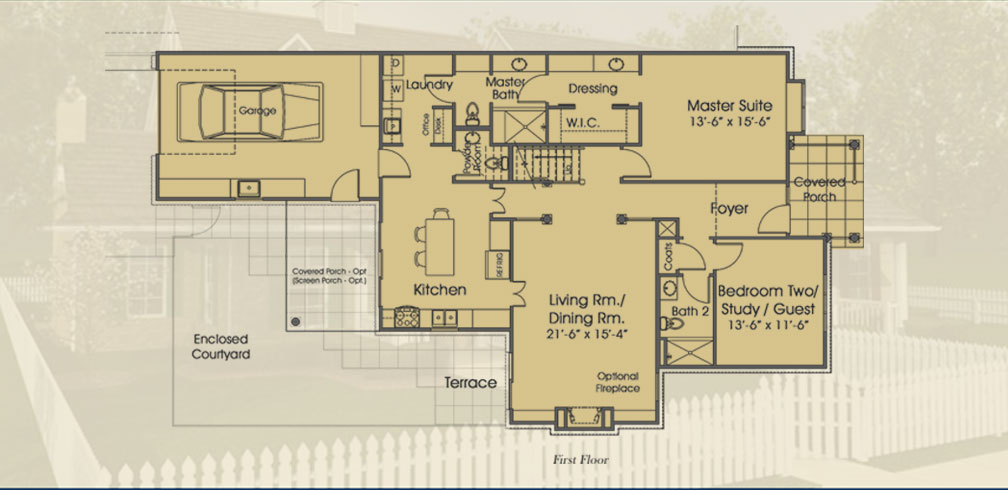
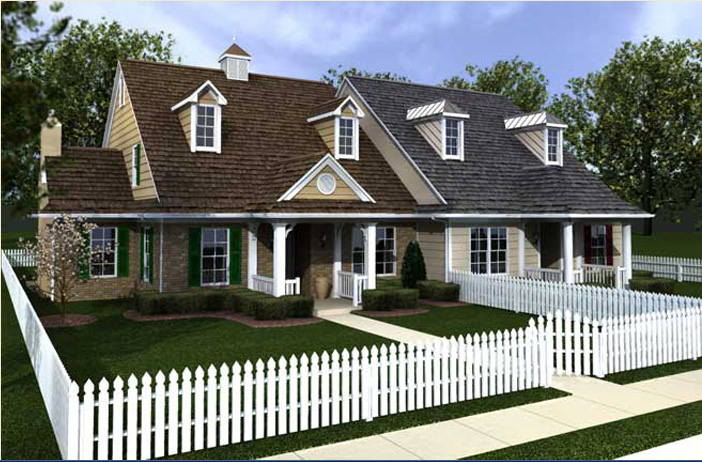
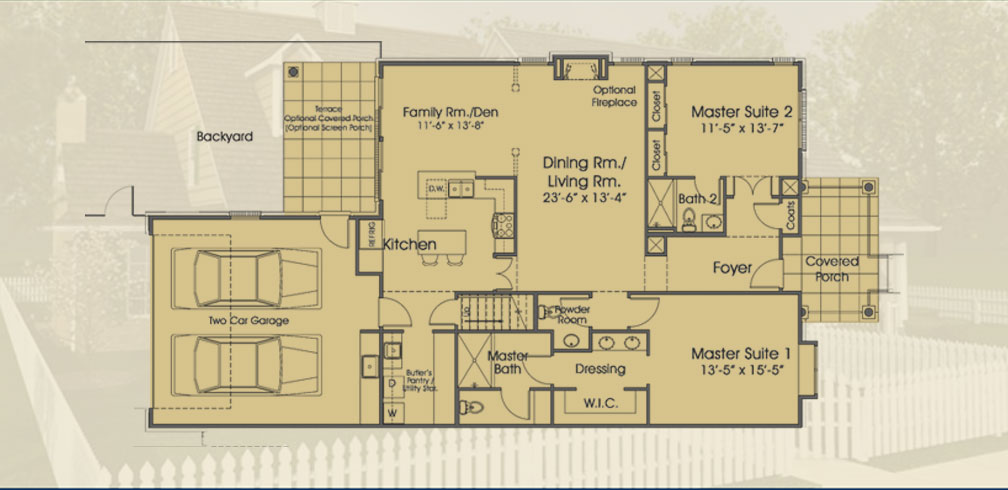
The Oak
The Oak is a Two Master Suite Cottage Home. Both Master Suites have a full Bath and plenty of Closet space. This home also has a separate Powder Room. The spacious Living / Dining Room combination accesses into an additional Family Room / Den area located next to the Kitchen. The Kitchen has a center island and additional counter top space for bar area. A huge Butler’s Pantry / Utility Storage provide storage and an area for the side by side Washer / Dryer. The home features trey ceilings and high quality millwork in the Living / Dining area. High quality appliances are included the kitchen and the home comes “connection ready” for cable. A high efficiency heat pump heating / cooling system is standard. The Family Room / Den area has access to the Terrace area. The Terrace area has an optional Covered patio area. This home comes with a Two Car Garage and two garage door openers are included. The stairs in the home lead to a large storage area at the second floor and is available as optional living quarters is one selects. Many other options are available.
